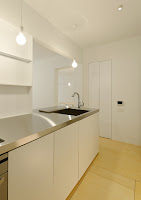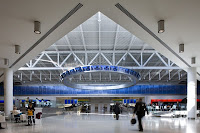80 Dekalb by Della Valle and Bernheimer. Located on the third floor of a residential tower, this amenity space combines a fitness center with a diverse entertainment program including screening room, gaming area, and demonstration kitchen. The boundary between these two programs is defined by a folded metal structure. This luminous patterned surface intersects the residential corridor to form the entrance.
| Home Design Gallery | |
 |  |
 |  |
 |  |











































